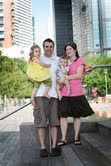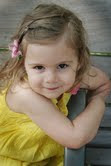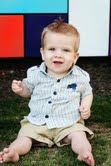 Well I know most of you are wondering what our new home in Denver is like. I tried to take a few picture when I could while the house was clean for 5 minutes. So I'll give you the tour... This is our cute little early 1900's bungalow home. It has a great porch for relaxing, though I don't get much relaxing when I'm chasing little kids up and down the side walk, but it COULD be relaxing. From what we have been told by many people about our home is that we live on a great block, and many of the neighbors here are so nice and friendly. We are block away from the zoo, the museum and many parks and Downtown is only a 10 minute drive. It's been great having Nate working a little bit closer.
Well I know most of you are wondering what our new home in Denver is like. I tried to take a few picture when I could while the house was clean for 5 minutes. So I'll give you the tour... This is our cute little early 1900's bungalow home. It has a great porch for relaxing, though I don't get much relaxing when I'm chasing little kids up and down the side walk, but it COULD be relaxing. From what we have been told by many people about our home is that we live on a great block, and many of the neighbors here are so nice and friendly. We are block away from the zoo, the museum and many parks and Downtown is only a 10 minute drive. It's been great having Nate working a little bit closer.  This is our front room, with a cozy fireplace that we have no idea if it even works. And though you can't really see it well in this picture, it has beautiful wooden beams on the ceiling that is my favorite part of the house. This is actually my favorite room in the whole house, it has that old charm of the house still in here and has that cozy feeling that makes you want to just cuddle up. Though we don't spend too much time in this room, I do like to sit in here when it's nice and quiet when I'm reading a book.
This is our front room, with a cozy fireplace that we have no idea if it even works. And though you can't really see it well in this picture, it has beautiful wooden beams on the ceiling that is my favorite part of the house. This is actually my favorite room in the whole house, it has that old charm of the house still in here and has that cozy feeling that makes you want to just cuddle up. Though we don't spend too much time in this room, I do like to sit in here when it's nice and quiet when I'm reading a book. Turn around and this is the other half of the room. A cute little dining area with some built in drawers and cupboards. I love how it has the ledges along the walls so that I can set pictures along the ledge without nailing them into the walls. That closed door you see leads into the family/tv room. That open door you see there is where we will be heading next.... the kitchen and family room.
Turn around and this is the other half of the room. A cute little dining area with some built in drawers and cupboards. I love how it has the ledges along the walls so that I can set pictures along the ledge without nailing them into the walls. That closed door you see leads into the family/tv room. That open door you see there is where we will be heading next.... the kitchen and family room. To your left you see our cute cozy little family room. We spend most of our time in this space. It rarely ever looks this clean since there is usually toys or pillows all over the floor. It's a constant battle, but that's what happens when you have 2 little kids.
To your left you see our cute cozy little family room. We spend most of our time in this space. It rarely ever looks this clean since there is usually toys or pillows all over the floor. It's a constant battle, but that's what happens when you have 2 little kids.
Turn around from that room and here we have the kitchen which has nicely been updated. It is a great kitchen for cooking and it overlooks into the tv family room.
 Just past the kitchen and family room we have the upstairs and downstairs. Upstairs we have a nice big loft room. We have our guest bed here with a love seat sofa and a rocker chair...
Just past the kitchen and family room we have the upstairs and downstairs. Upstairs we have a nice big loft room. We have our guest bed here with a love seat sofa and a rocker chair...
And there is a little cubby space here where Boston's crib and changing table are kept, tucked away. This is a great room and we spend alot of our evenings up here before bed playing and reading books before the kids go to sleep.

Downstairs we have this nice big play area, behind me in this picture is where our desk and computer are. Behind those doors is an unfinished basement where we store all of our goods, it is actualy pretty big down here. So far we haven't spent too much time here when it's cold, but as the weather is warming up, this space is getting used up a little more.
 Back upstairs on the opposite side of the house there is a hallway that leads to the spare bathroom and Brystal's room. I don't have a picture of Brystal's room on here, but it's cute, it's right next to this bathroom.
Back upstairs on the opposite side of the house there is a hallway that leads to the spare bathroom and Brystal's room. I don't have a picture of Brystal's room on here, but it's cute, it's right next to this bathroom.
And across the hallway from the upstairs and the downstairs is our master bedroom which has a great window with great light. The master bathroom is next to our room.
This is such a great house and even though it is only temporary, it is working out great for us! We love the space, and the neighborhood, and all the fun things around us. We hope we can stay here as long as possible til we sell our house in Houston and find a permanent place here in Denver.






